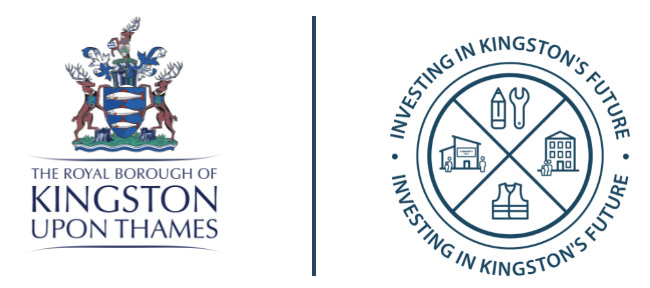ACRE ROAD
We are focused on continuing our work to ensure that Kingston is a fairer place, meaning that every resident is supported when needed throughout their lifetime, and has increased opportunities for a happy and healthy life.
An important part of this is working to meet the growing housing needs and aspirations of residents, through having the right mix of good quality housing and services to support those in need.
That is why we have been working with community stakeholders, internal colleagues and a design team to bring forward proposals to redevelop the former care home on Acre Road, Murray House, to provide genuinely affordable housing, at council rent levels, for Kingston’s older residents and those living with learning disabilities.
The scheme looks to create 45 homes by regenerating an existing, well-located and vacant site, and will provide new private and public landscaping for all to use as part of a high-quality and sustainable, carbon neutral design, with fully adapted wheelchair-accessible homes to ensure we meet our aspirations for inclusivity.
A planning application for the scheme has now been approved, and demolition of the existing site is currently underway. Following committee approval to appoint a construction partner for the scheme earlier this year, procurement for delivering the project will take place shortly, with an estimated start on site date in Autumn 2025.
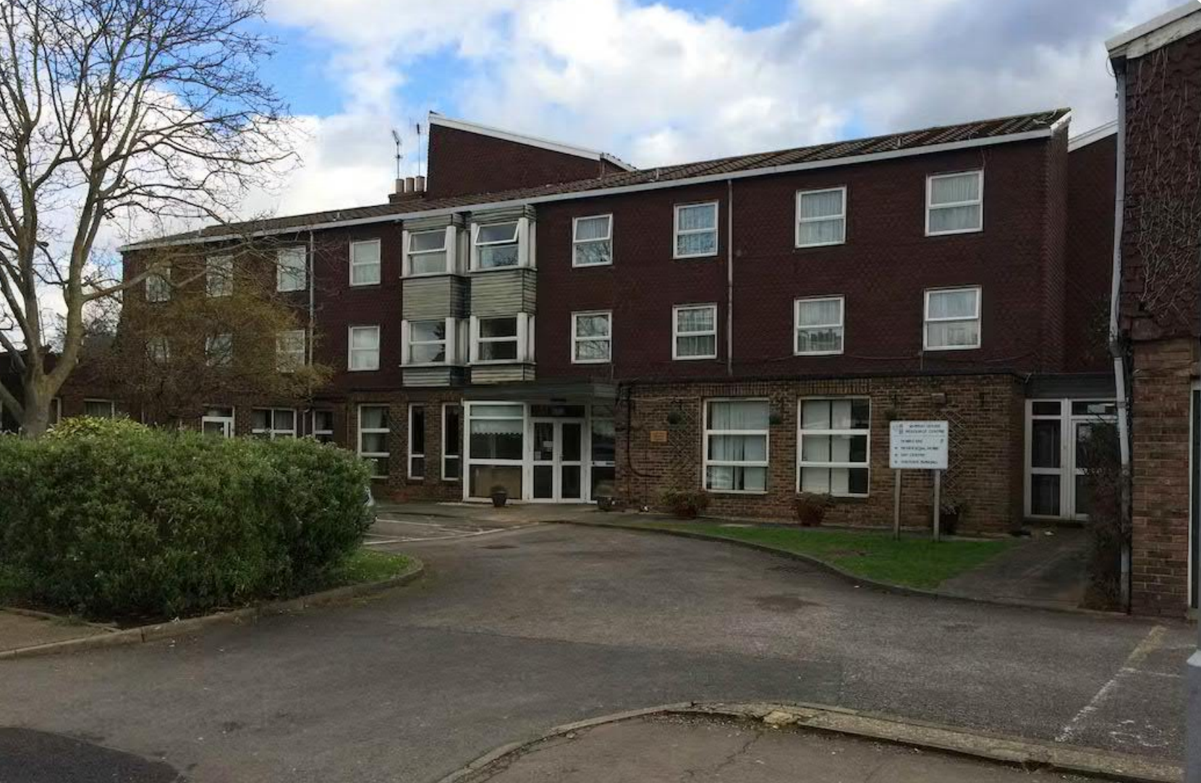
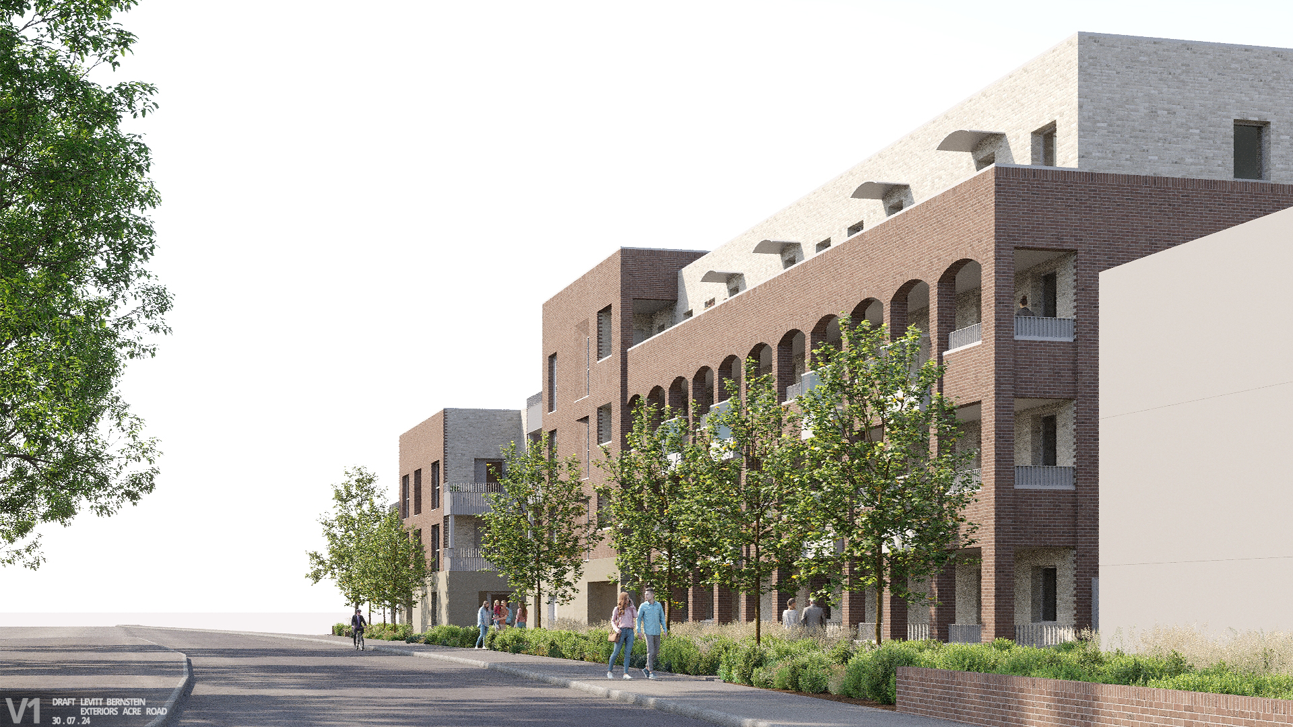
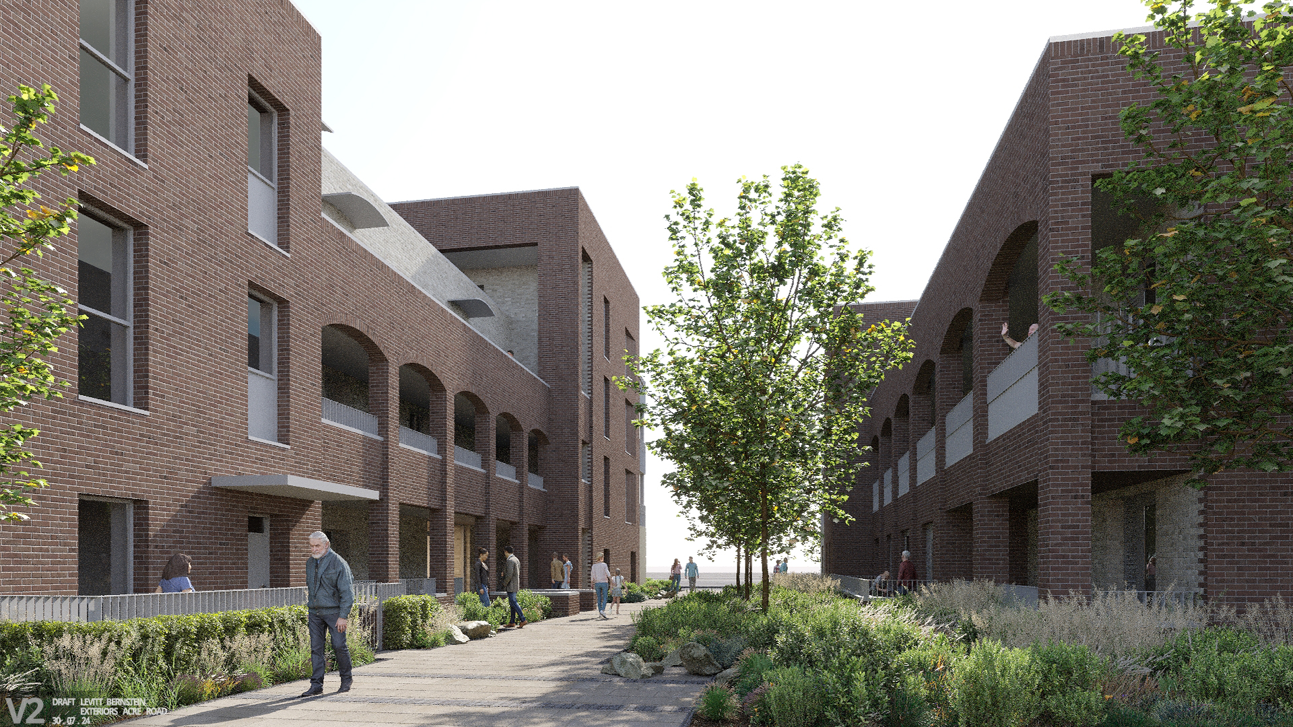
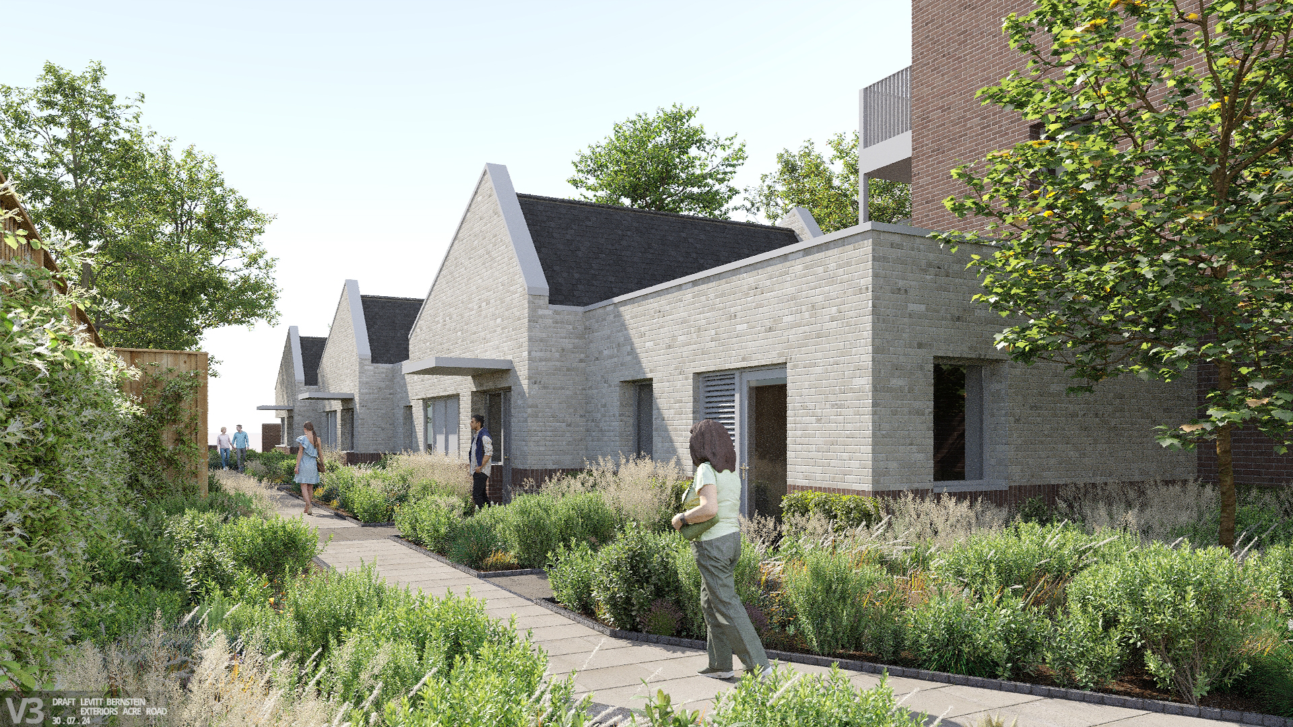
Thank you to all of those who have provided their thoughts and comments so far. Following on from our engagement on the proposals in October/November 2023, and May 2024 we have been working hard with our design team and internal colleagues to alter the proposals and take on board the feedback we heard from local residents, businesses and stakeholders.
This includes reducing the height, scale and massing of the scheme overall, removing the potential for overlooking windows, increasing the trees and planting and introducing a line of three bungalows to the rear of the site to meet both our aspirations and policy for fully adapted wheelchair homes. A material palette has also been developed to reflect the existing character and appearance of the neighbourhood.

